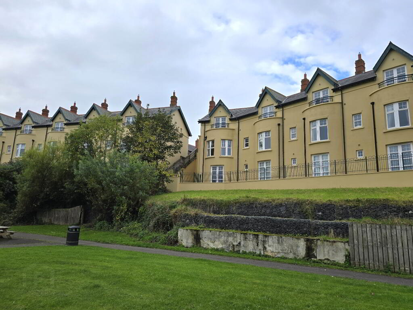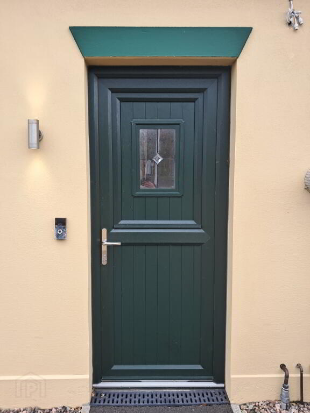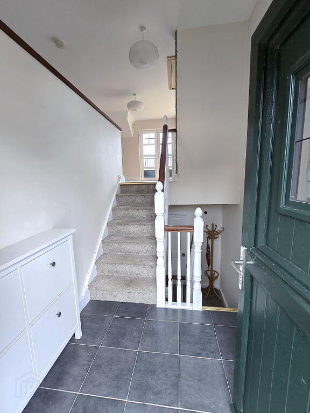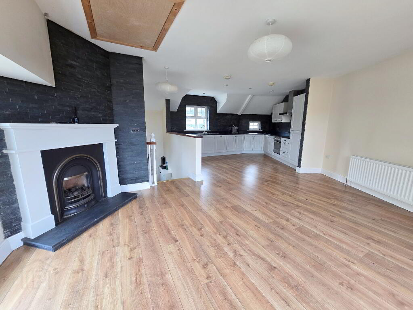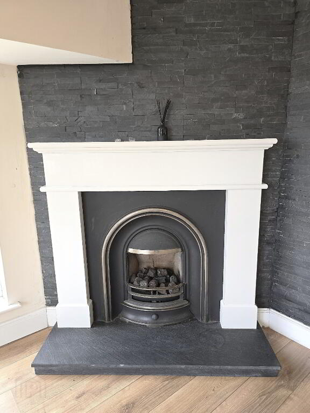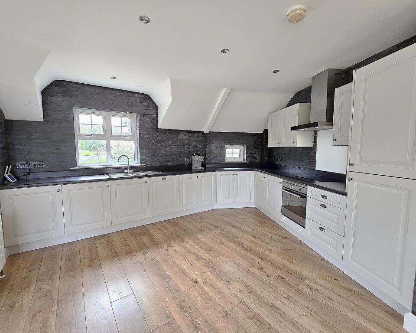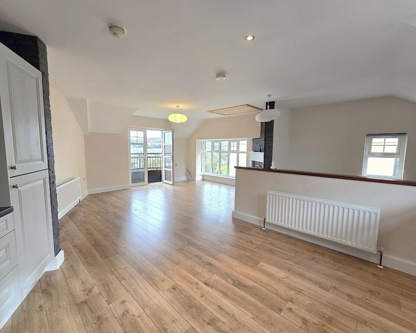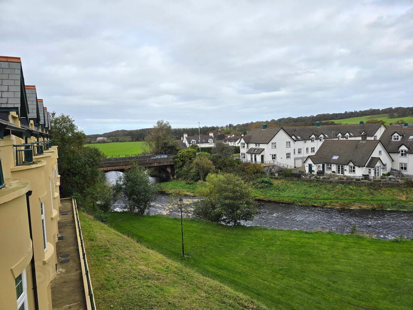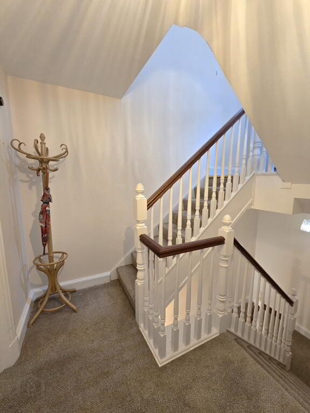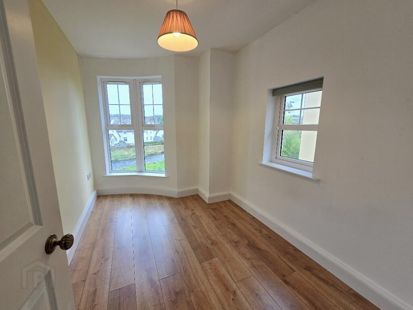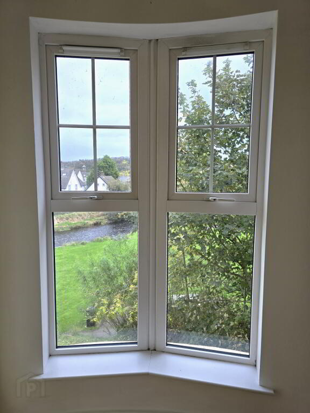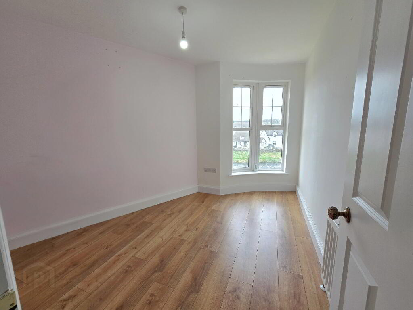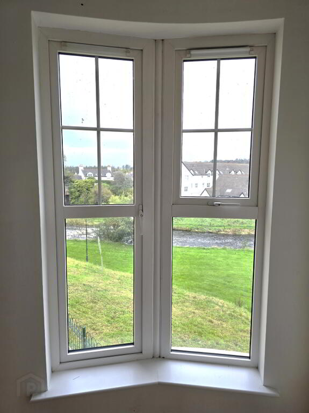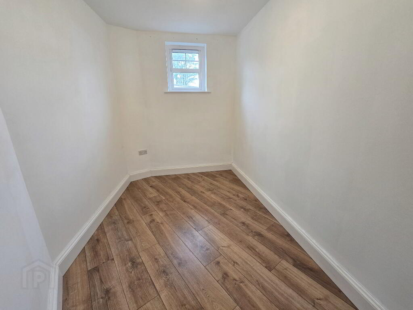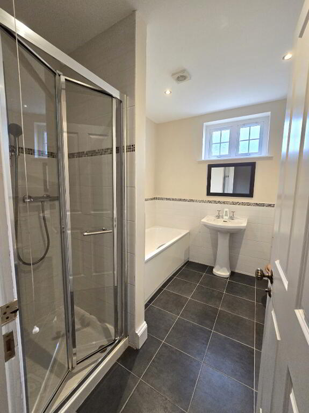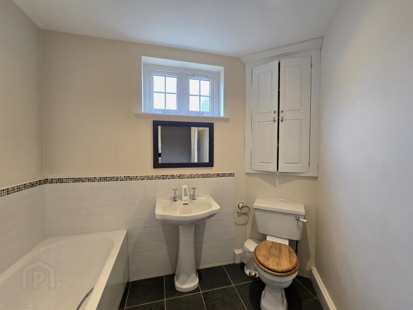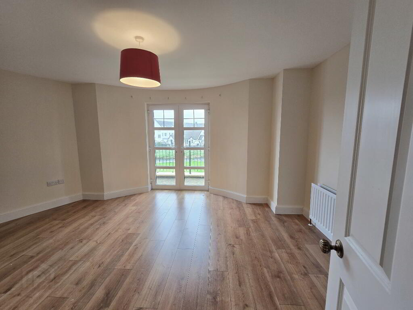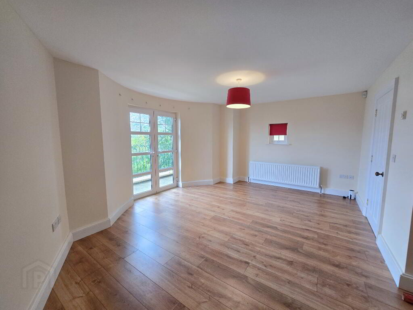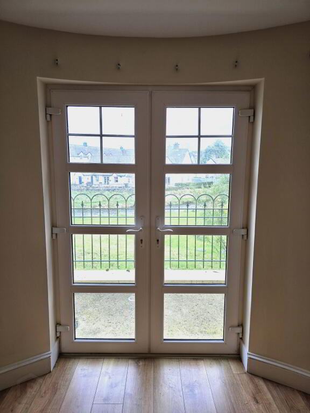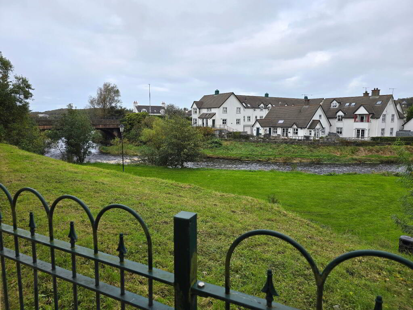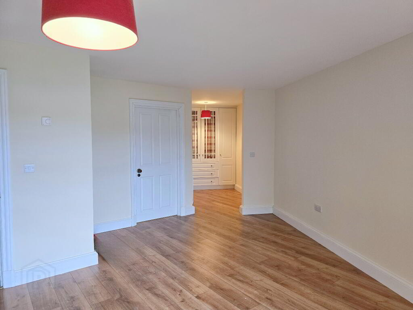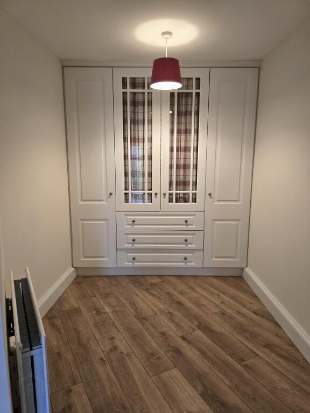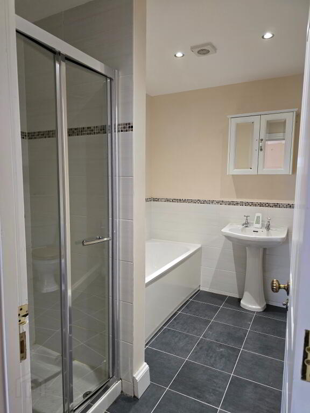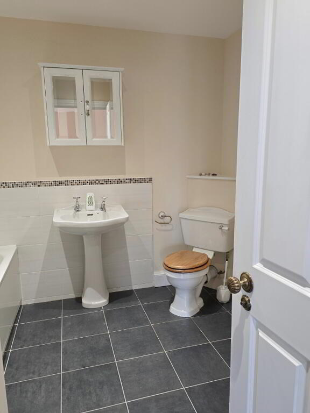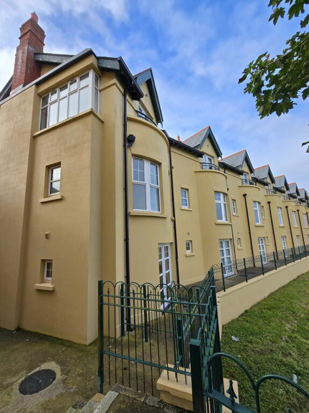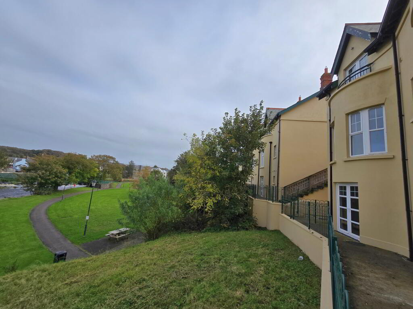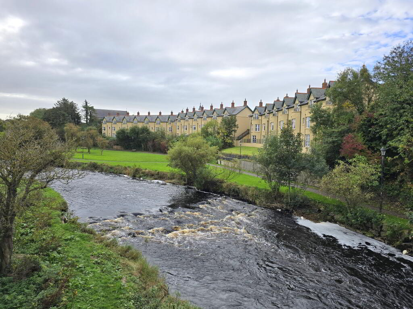
15 Ritchies Wood Portballintrae, Bushmills, BT57 8WD
4 Bed End Townhouse For Sale
Offers around £259,950
Print additional images & map (disable to save ink)
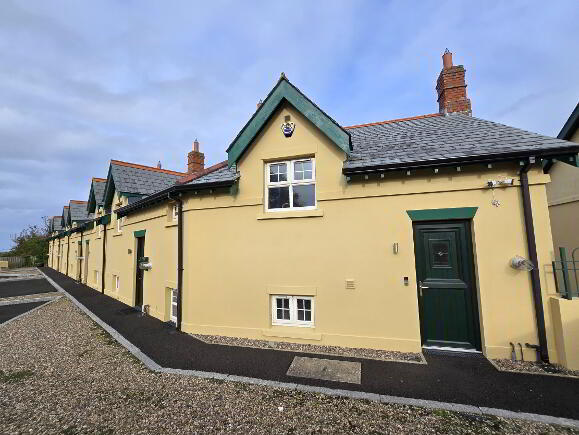
Telephone:
028 2073 1657View Online:
www.dicksongroupestateagents.com/1042184Key Information
| Address | 15 Ritchies Wood Portballintrae, Bushmills, BT57 8WD |
|---|---|
| Price | Offers around £259,950 |
| Style | End Townhouse |
| Bedrooms | 4 |
| Receptions | 1 |
| Bathrooms | 2 |
| Heating | Gas |
| EPC Rating | D60/D60 |
| Status | For sale |
Features
- Charming 3 storey end townhouse overlooking the River Bush
- 4 bedrooms including excellent master with dressing room and ensuite.
- Desirable location on the edge of the busy village centre of Bushmills, approximately one mile from portballintrae.
- Open plan living with balcony overlooking the River Bush.
- Gas fired central heating and double glazed windows.
- Very attractive property that definitely merits internal viewing.
- Allocated car parking to the front.
- Ideal for Holiday home or retirement home
Additional Information
Four-Bedroom Townhouse Overlooking the River Bush
Situated in the heart of Bushmills, this distinguished townhouse offers spacious and versatile accommodation arranged over three floors. The property occupies an enviable position adjacent to the River Bush and enjoys outstanding views from a series of private balconies.
Extending to four bedrooms, the home benefits from gas-fired central heating and UPVC double-glazed windows throughout. Designed to maximise natural light and river views, the interior provides generous living and dining areas ideal for both relaxation and entertaining.
Occupying one of the most desirable locations in Bushmills, this substantial townhouse combines exceptional space, modern comfort, and a truly picturesque riverside setting—an outstanding opportunity to acquire a property of distinction in the heart of the village.
ACCOMMODATION
Ground Floor:
Entrance Hall: 7' 3 x 5' 3 - With tiled flooring, boiler storage and stair access to all floors.
Openplan Living/Kitchen: 23.05 (widest) x 18' 10 (widest)
Living Area: With wood effect laminate flooring, recessed lighting, modern gas fireplace with cast iron inset and slate hearth, slate effect feature wall, access to roof space via electric folding staircase with storage, patio doors leading to balconette with views across River Bush.
Kitchen Area: With wood effect laminate flooring, modern eye and low level built in units with slate effect tiling between,1.5 stainless steel sink, integrated oven, ceramic hob and stainless steel extractor fan above, splashback, space for integrated fridge freezer, integrated dishwasher and washing machine.
Middle Floor:
Bedroom 2: 11' 08 x 11' 08 - With laminate wood effect flooring, views to the River Bush.
Bedroom 3: 10' 07 x 11' 07 - With laminate wood effect flooring, views to the River Bush.
Bedroom 4: 6' 09 x 12' 10 - With laminate wood effect flooring.
Bathroom: 6'4 x 8'6 - With tiled flooring, white bathroom suite, WC., wash hand basin, fully tiled walk in shower cubicle, bath with tiled surround.
Lower Ground Floor
Access to under stair storage cupboard.
Bedroom 1: 18'12 x 16'01
With wood laminate flooring and double patio doors leading to outside area overlooking River
Dressing area: 6' 8 x 7' 12
With wood laminate flooring walk in storage/fitted wardrobe area.
Ensuite: With tiled flooring, white bathroom suite, WC., wash hand basin, fully tiled walk in shower cubicle, bath with tiled surround.
Outside to the front of the property there is a private parking space.
CCTV cameras
UPVC windows and composite front door.
The Managament fee is aprox £660/ annum
-
Dickson Group

028 2073 1657

